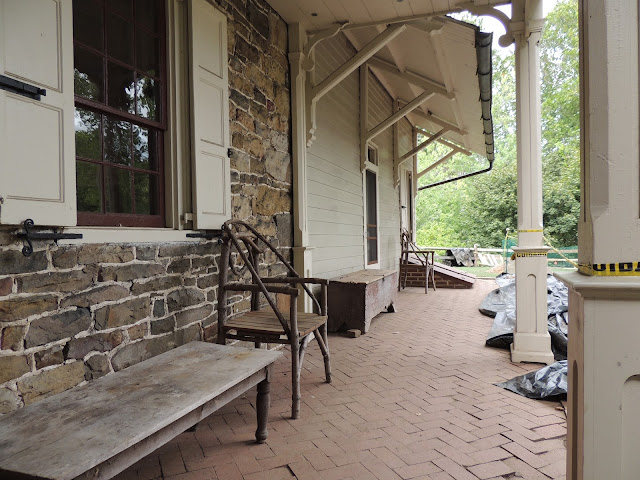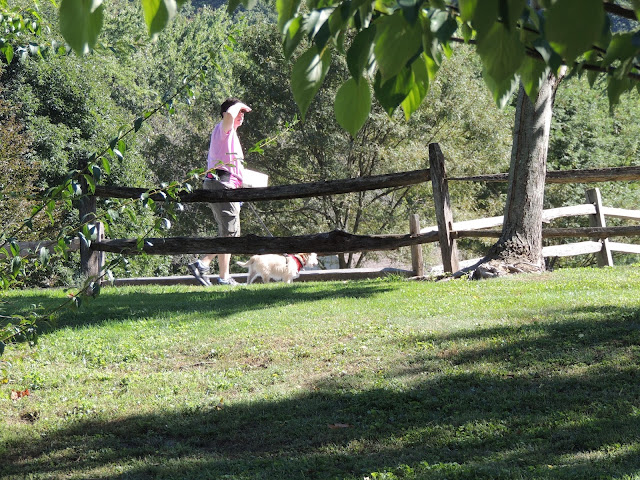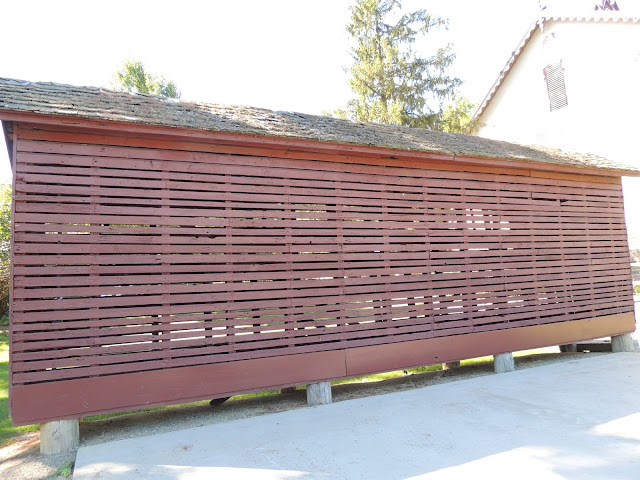Fort Hunter Mansion and Park
Harrisburg, PA
Abby likes sightseeing.
Information on slavery in Pennsylvania
Fort Hunter Park commands a magnificent view of the Susquehanna River and Blue Mountains beyond. It was originally settled in 1725 by Benjamin Chambers, who later founded Chambersburg. Samuel Hunter, Chamber’s brother-in-law, inherited the well-favored property which included grist and saw mills. The bustling settlement thus became known as Hunter’s Mill.
Faced with the mounting threat of the French and Indian War, the British built a series of small forts from Harris Ferry (Harrisburg) to Fort Augusta in Sunbury. Among these was Fort Hunter, ideally situated at a bend in the river, thereby serving as an alarm station and supply depot. The Fort was a 10′ by 14′ log blockhouse surrounded by a stockade and manned by volunteer soldiers, mostly farmers’ sons.
In 1763, following the defeat of the Indian Nations, the Fort was left to decay. It was in 1787 that Captain Archibald McAllister, a dashing young officer who had served directly under General George Washington in the Revolutionary Army, bought the land. This holding included the abandoned fort, Hunter’s mill, and farm.
Under his spirited leadership, McAllister’s farm grew into a self-sufficient frontier village with grist and saw mills, country store, blacksmith shop, school, artisan’s shops, a fine tavern and a most successful distillery. River landings permitted barges and other craft to anchor and the 1834 official opening of the Pennsylvania Canal encouraged a healthy trade.
From 1786-1831 over twenty enslaved people were residents of Fort Hunter. Labor of enslaved people ran the Mansion. African-American women made the soap, ironed the clothes, cooked and cleaned the house, men worked in farming and perhaps more; they might have worked in the Tavern and helped in the distillery. Check out information on Fort Hunter’s African American Cemetery at fhcemetery.blogspot.com
Daniel Dick Boas, a prominent Harrisburg citizen, bought the property in 1870 and later willed it to his daughter Helen, and son-in-law, John W. Reily. For half a century the Reily dairy farm, graced with strutting peacocks and grazing sheep, was a familiar landmark and social center for Harrisburg.
As the Reilys had no children, they left the property to their nine nieces and nephews. One niece, Margaret Wister Meigs, of Washington, D.C. recognized the historical significance of the site. She had the foresight to buy the remaining shares and to establish the Fort Hunter Museum.
In 1956, Mrs. Meigs and her family set up the Fort Hunter Foundation and organized the Friends of Fort Hunter. With their volunteer membership, they initiated a restoration and education program. Presently, owned by the County of Dauphin and Board of Trustees for Fort Hunter, Fort Hunter Park provides beautiful recreational facilities embracing the Mansion and estate-style grounds. (Copied from the website)
The Mansion
This mansion and grounds were said to be the site of Fort Hunter (circa 1750) and the archaeologists have been trying to find remnants of the fort to no avail. They have found a lot of good information, just not the fort.
This is where they are digging now.
They will go to the area in the yellow tape next.
The ice house. Blocks of ice were cut from the river and packed in sawdust and stored here. The ice would last through the summer.
Sifting for history.
The mansion was built in three sections. The stone part was built around 1786, the wooden portion added around 1870. The front of the mansion was built in 1814.
The interior of the mansion.
The corner fireplaces allowed for adjoining rooms to share one chimney.
The flat screen is from the future, they had a time machine. It plays revolutionary war movies. The tower fan traveled with the TV.
Portraits of some of the inhabitants.
A square Grand piano
Cute kid.
Horse hair couch. The cover material is made of woven horse hair, very durable.
Reginaphone, I think.
A flying staircase. Very unusual for the era of the house.
Elliptical staircase.
The Susquehanna River is the longest commercially non-navigable river in the United States, and it is the largest river lying entirely within the United States that drains into the Atlantic Ocean. Its main stem is 464 miles in length and flows through three states: New York, Pennsylvania, and Maryland. It starts in Cooperstown, New York, and ends at Havre Grace at the Chesapeake Bay, in Maryland. Its West Branch is 241 miles in length and joins the main stem near Sunbury, Pennsylvania
http://www.middlesusquehannariverkeeper.org/10-fun-facts.html
I didn't realize I was in the mirror.
A luxurious bathtub.
Sampler made by a 7 year girl in 1821
Matching set of wash room pottery
Back stairs.
This room displays period costumes. These were Downton Abbey costumes.
Abby was allowed if she was contained.
This memorial honors Margaret Wister Meigs vision to preserve Fort Hunter
The Susquehanna River
The Stone Arch Bridge of the 19th century
Here's a bit of the history of Fort Hunter Mansion and Park. Today it is rented as an event space. There was a wedding the day we were there..
The Stable was built around 1810 in conjunction with the Tavern to house the travelers horses.
Inside the Stable
The Tavern was built around 1800 to sell Captain McAllister's Whiskeys and Brandies and was called "The Practical Farmer" It later housed the dairy workers.
The Spring House was built around 1800 and may have housed the distillery. Later used by the dairy to cool milk.
By the Spring House there are two Buttonwood trees that are thought to be over 300 years old. All we saw were some huge Sycamores, guess what they're the same tree. I guess it's a regional thing. The Sycamores had trunks that were about 6 feet in diameter.
A sunny day in the country.
The side of the Tavern
The Mansion from across the road.
Outside of the Barn
The Corn Crib built in 1880. It's raised to keep the rodents out.
The Centennial Barn, built in 1876 in the style of German Gothic barns. It housed John Reily's dairy business.
The Everhart Covered Bridge Dismantled and moved a couple times before landing here.
The Heckton Church Is the most recent acquisition to Fort Hunter. It was built in 1885 on land donated by the widow of a grandson of the builder of Fort Hunter Mansion.


































































































































No comments:
Post a Comment